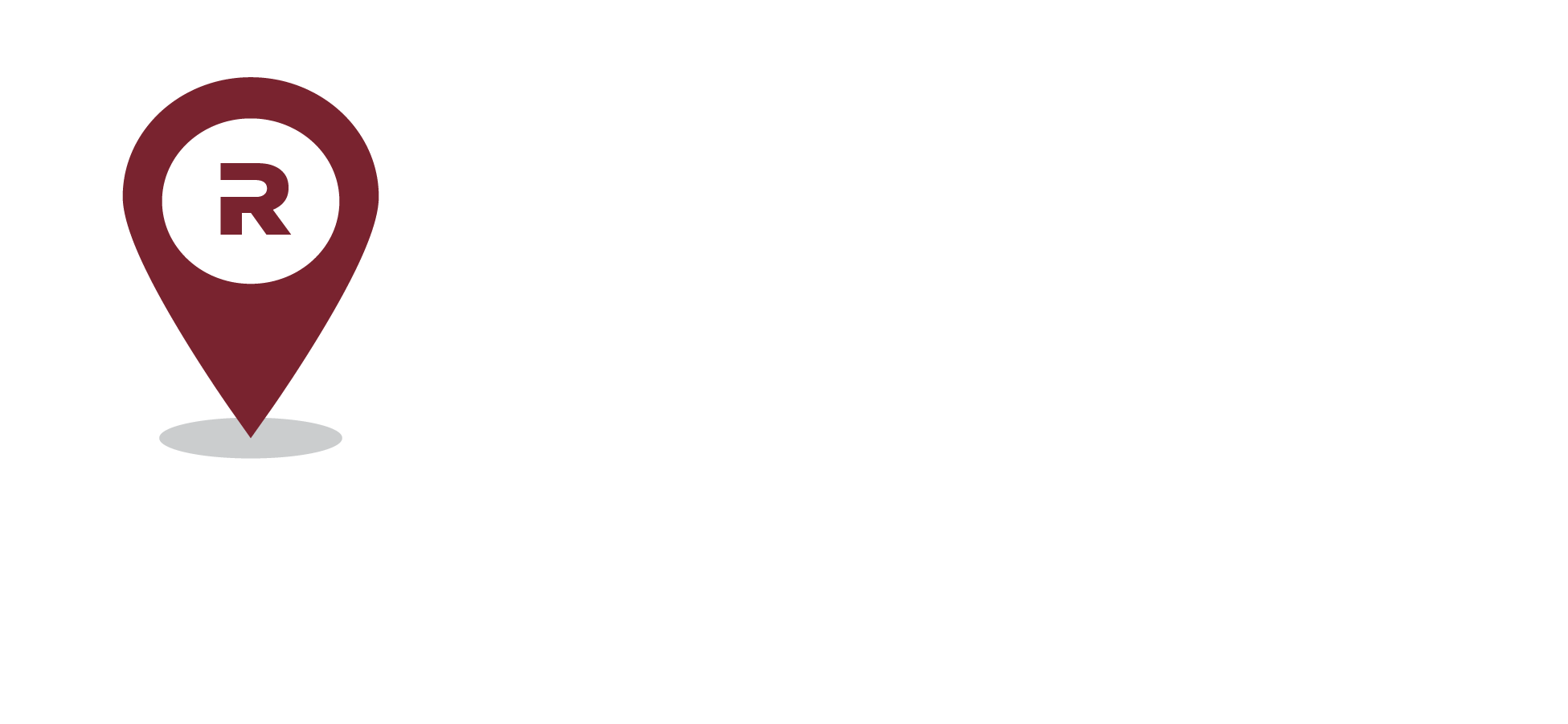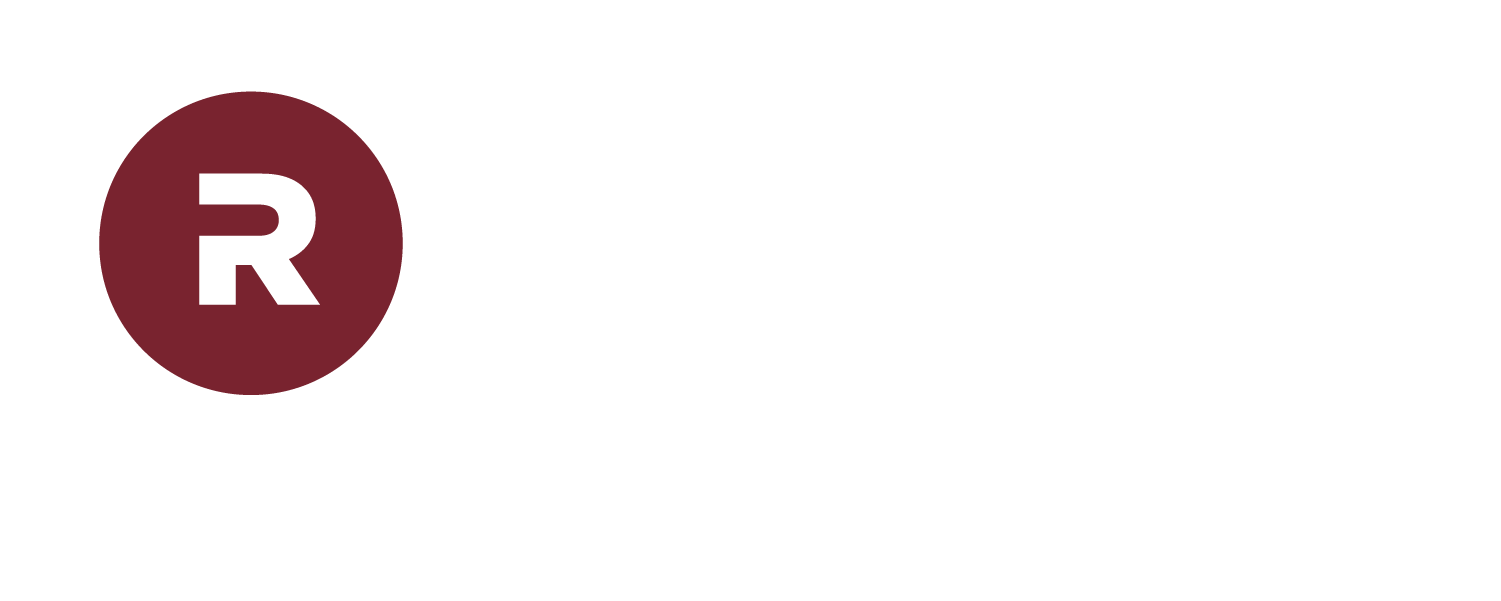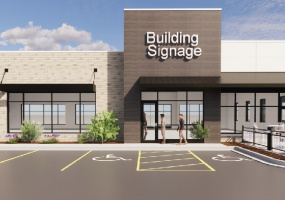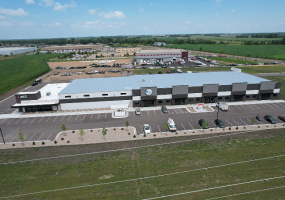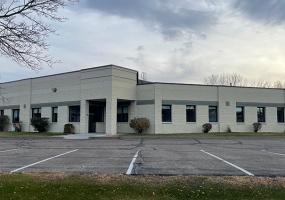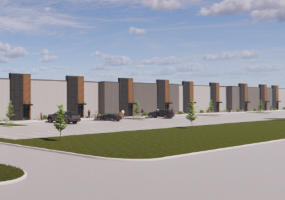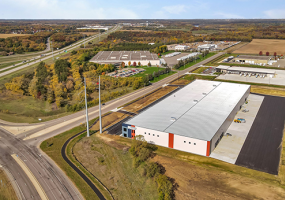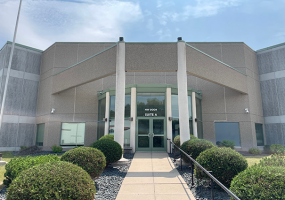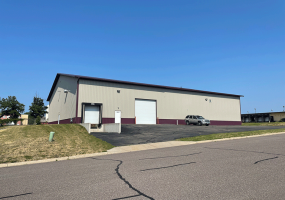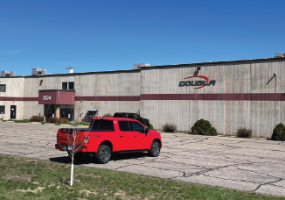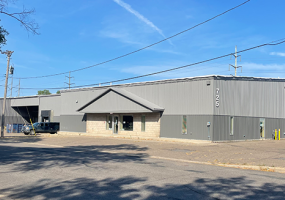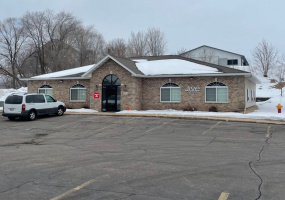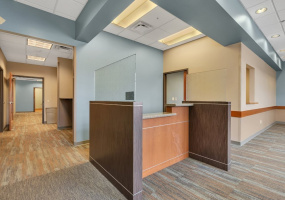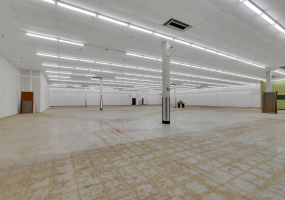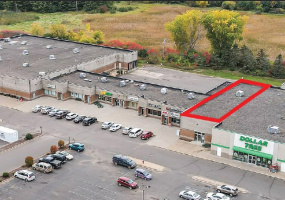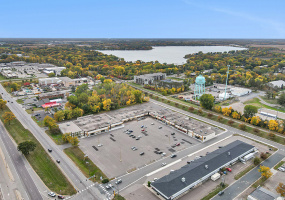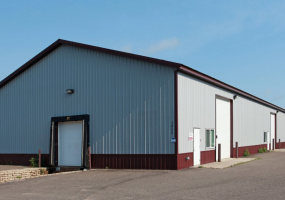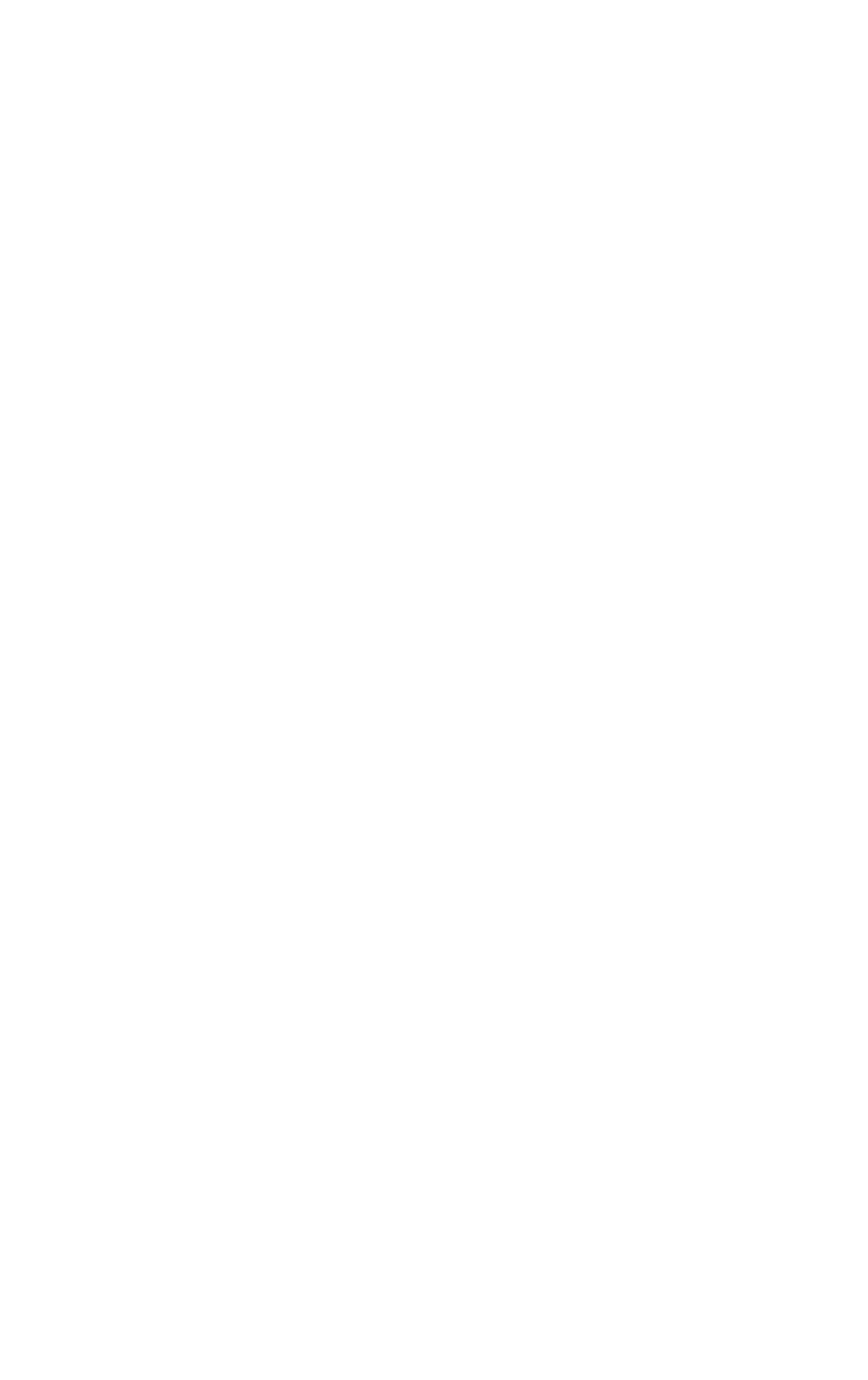Sort Option
- Listing ID
- Pictures
- Listing
- Property Type
- Zipcode
Grid
List
Division Street Development
Waite Park, Minnesota, 56387
4Picture(s)
Newly developed 5,400 SF retail/office property is available for lease in Waite Park, MN. 5,400 SF suite comes with vanilla finishes, drive-through on endcap.$25 PSF NNNProperty is conveniently located off Division Street in Waite Park in a high traffic, high retail area. Easy access throughout the St. Cloud metro area.
Victory Drive Development
2351 N. Victory Drive, Mankato, Minnesota, 56001
5Picture(s)
Newly developed 50,000 SF Industrial/Flex property is available for lease in Mankato, MN. 30,000 total SF in increments of 5,000 SF bays are available for Lease. Each 5,000 SF suite comes with 1,000 SF vanilla shell with bathroom rough ins, office area, 4,000 SF of warehouse space, plus a loading dock and drive-in with each suite.$7.
Benton Business Park
940 Industrial Drive S, Suite 109, Sauk Rapids, Minnesota, 56379
5Picture(s)
This ideal property, Suite 109, offers 4,929 SF of office and approximately 450 SF of warehouse is currently for lease.Office: The suite offers multiple perimeter offices, many with windows, a large conference room, kitchen/lunch room, two private restrooms, and waiting room. The suite can be demised as well. The floorplan provides you with an idea of how the space could be split.
Cedar Ridge Crossings
6815 Innovation Drive, Cedar Falls, Iowa, 50613
4Picture(s)
Newly developed Office/Warehouse/Industrial/Flex property available for lease in Cedar Falls, IA.Suites available in increments of 5,000-6,000 SF bays are available for lease. Each suite will come with vanilla, modern finishes, office and warehouse space, plus a loading dock and drive-in with each suite.PROPERTY LOCATION:Located in fast growing Cedar Valley community in Cedar Falls, Iowa.
Interstate Business Center - I94
St. Cloud, Minnesota, 56301
12Picture(s)
New construction totaling 162,500 SF Industrial/Flex property is available for lease in South St. Cloud, MN. 12,500 total SF increments.$7.95 PSF NNN for warehouse space - Includes dock with leveler, separate drive-in door, heated warehouse, 18' clear height and floor drain.$18.50 PSF NNN for office space - Includes vanilla finishes and $25 PSF landlord provided office allowance.Located in St.
New Hope Office Space - Winpark
3440 Winpark Drive, New Hope, Minnesota, 55428
6Picture(s)
Turn-key office available for sub-lease.6,810 SFMultiple Private Offices and Work AreasConference Room, Break RoomEasy Access to HWY 169 and HWY 100First Floor SpaceAmple ParkingNet Rate: $5.25 // CAM: $3.
Sauk Rapids West Warehouse
1011 13th Ave N, Sauk Rapids, Minnesota, 56379
5Picture(s)
Premier office/retail space available for LEASE. Space consists of 3,083 sf.Easy access from US-10Open/Flexible floor planQuality finishes and outstanding characterAmple surface parkingOther tenants include American Heritage Bank, NA.
Alexandria Industrial
1104 34th Ave West, Alexandria, Minnesota
5Picture(s)
Property consists of 55,373 total SF, located on +/- 7 acres of land available February 1, 2023. Building is subject to land lease with city.Property is near I-94, along Minnesota State Highways 27 and 29 in Alexandria. Population 2021 – 15,121 residents. Property is located next to Alexandria Municipal Airport, which is located +/-1.5 miles from Alexandria’s central business district.
Industrial Property - Crescent
725 Crescent Street NE, St. Cloud, Minnesota, 56304
5Picture(s)
Suite A: 12,785 sf $11.00 psf Office | $2.50 PSF CAM & Taxes Suite B: 9,920 sf$6.50 psf WH | $2.50 PSF CAM & Taxes Total: 22,705 sf Crescent Industrial is located off Franklin Ave NE and US HWY 10 in East St. Cloud. This property enjoys excellent visibility from US 10 and convenient access from Franklin Ave.
Sauk Rapids Office Center
1269 2nd Street North Suite 200, Sauk Rapids, Minnesota, 56379
4Picture(s)
Premier office space for lease in Sauk Rapids. Outstanding opportunity to locate your business in a professional area with excellent visibility and easy access.Easy access from US-10Open/Flexible floor planQuality finishes and outstanding characterAmple surface parkingOther tenants include State Farm InsuranceNeighboring businesses include: UPS, Sauk Rapids Gov.
Evergreen Square Shopping Center Suite 100 Retail Space for Lease
100 Evergreen Square, Pine City, Minnesota, 55063
14Picture(s)
Suite 100 provides approximately 8,500 SF of move-in ready medical/office space located on the endcap of the building with adjacent outdoor storage space available. This suite was formerly used as a medical clinic and would be perfect for a similar use or as a professional office space. The suite adjacent is vacant allowing room for expansion of approximately 25,000 SF of contiguous space.
104 Evergreen Square Shopping Center Pine City, MN
104 Evergreen Square SW, Pine City, Minnesota, 55063
5Picture(s)
Suite 104 provides approximately 25,000 SF of retail space. The adjacent suite is also available providing capabilities to expand up to approximately 33,500 SF plus additional exterior storage. This location would suit a variety of retail needs such as a grocery store, heavy equipment sales, or an entertainment venue.
Evergreen Square Shopping Center Suite 162 Retail Space for Lease
162 Evergreen Square SW, Pine City, Minnesota, 55063
4Picture(s)
Suite 162 is approximately 6,000 SF. This suite comes with loading dock access. A large, wide open blank canvas, for a variety of uses.
Lake Shoppes Shopping Center Suite 836 and 840
836 and 840 S Lake Street, Forest Lake, Minnesota, 55025
4Picture(s)
Suite 840 - provides approximately 12,000 SF of large open rooms with a loading dock. This suite was previously used for a church and would a great location for another place of worship, a movie theater, school, or a large retailer.Suite 840: +/-12,000 SF - Endcap with loading dock & O.H.
HWY 23 Industrial Warehouse
3955 Shadowwood Drive NE Suite 5, Sauk Rapids, Minnesota, 56379
7Picture(s)
Building is in excellent condition and suitable for a wide variety of users. Constructed in 2006, this wood frame building is highly efficient with A/C warehouse, steel roof, metal siding, vinyl insulated windows, insulated floor to ceiling, energy efficient lighting, multiple docks/drive in’s with in-floor trench drains. Property has outstanding exposure and direct access to Highway 23.
