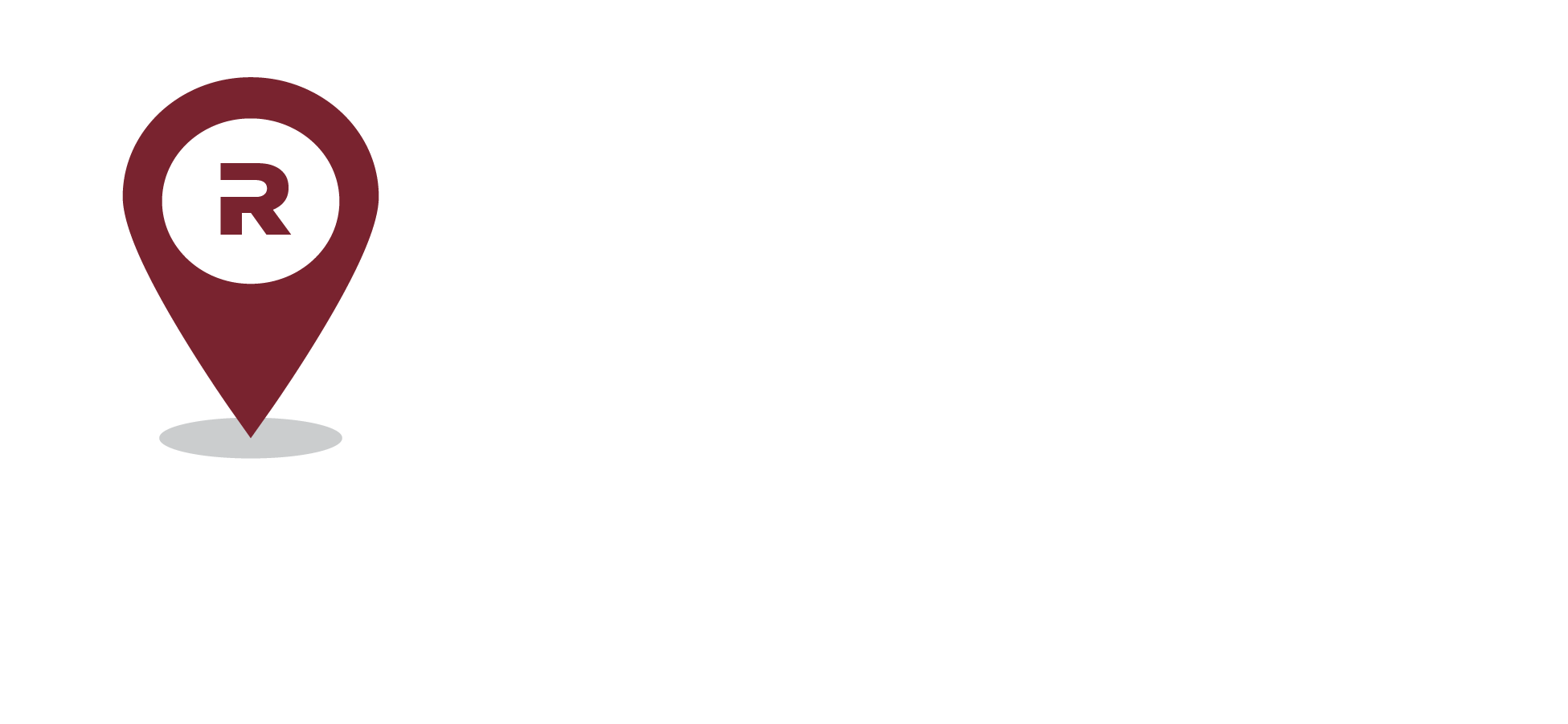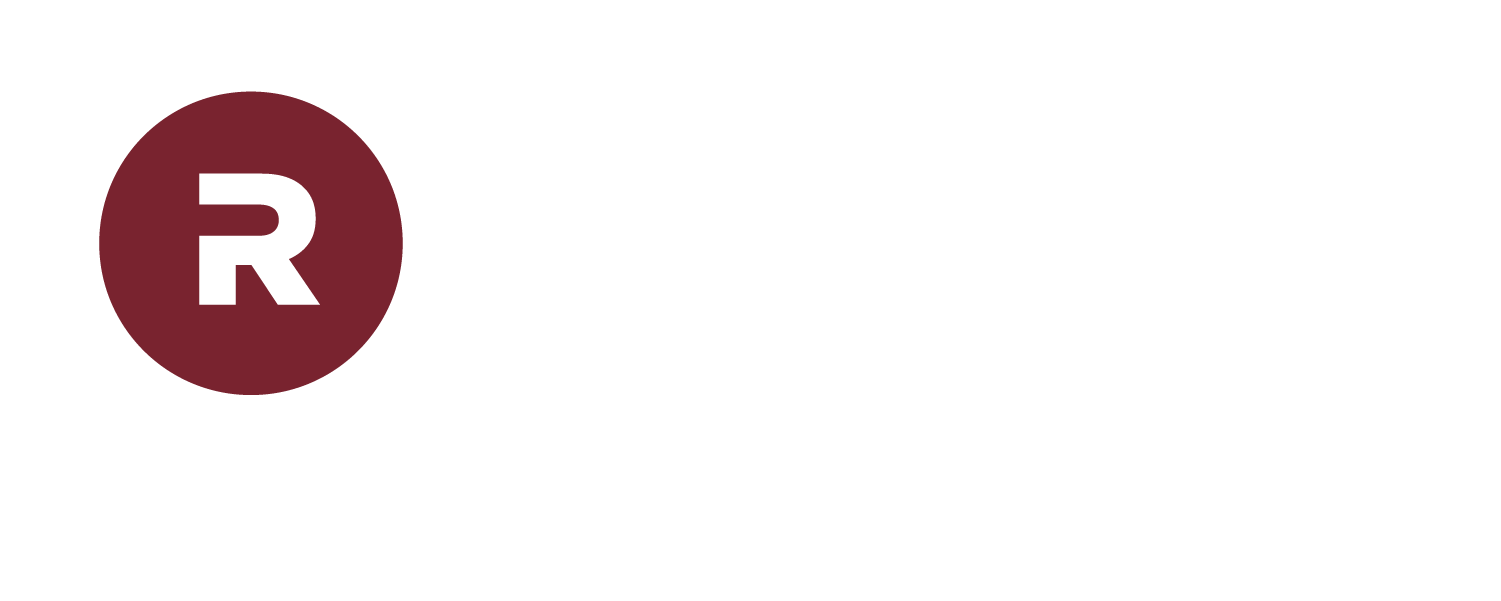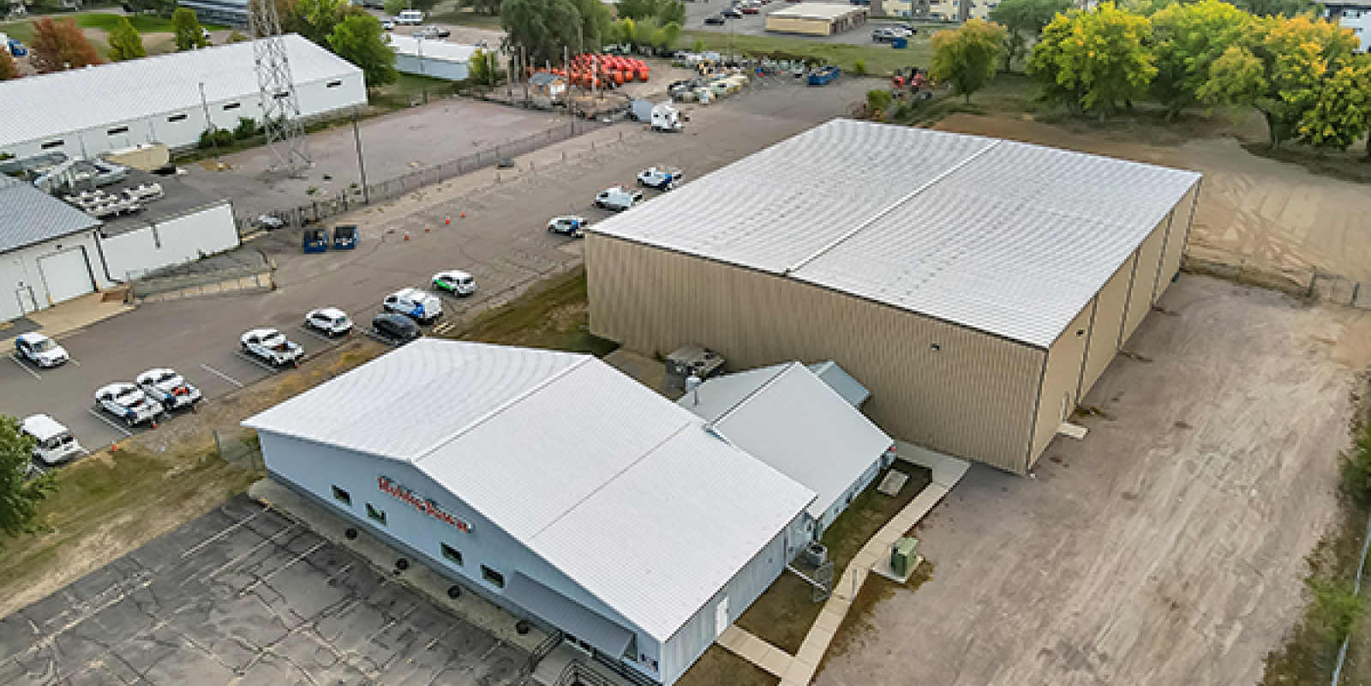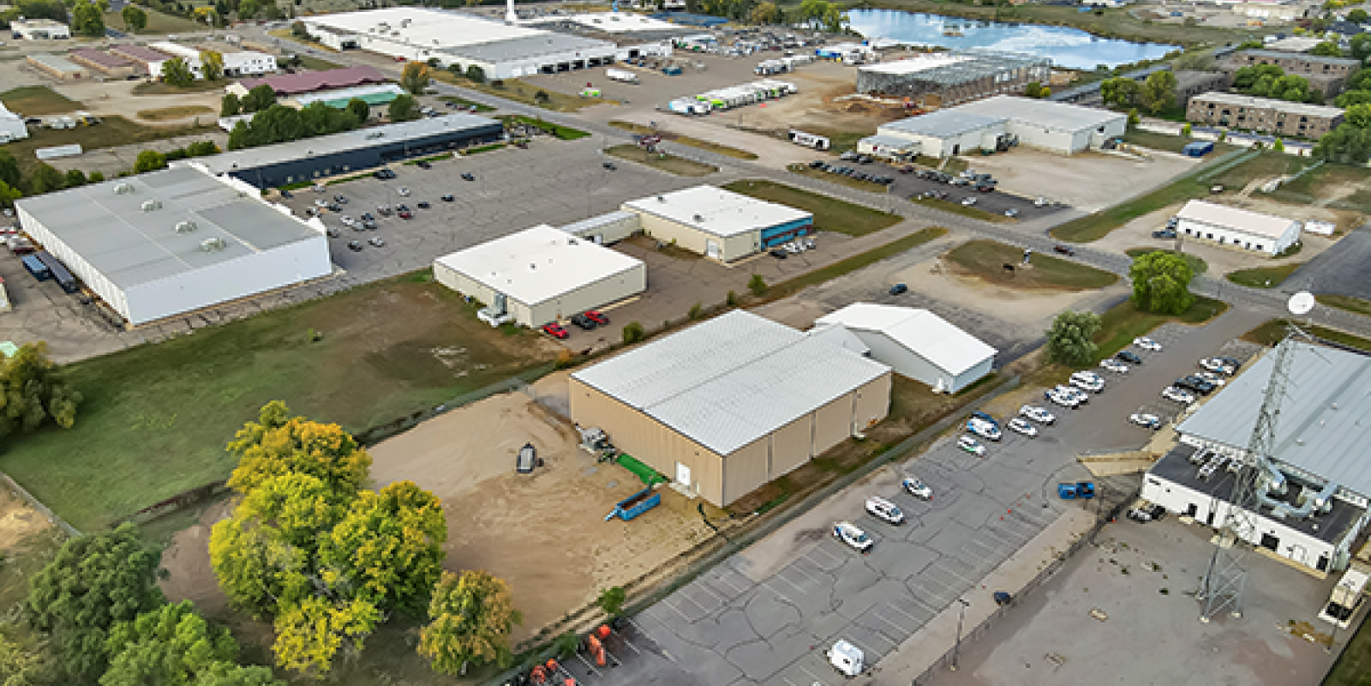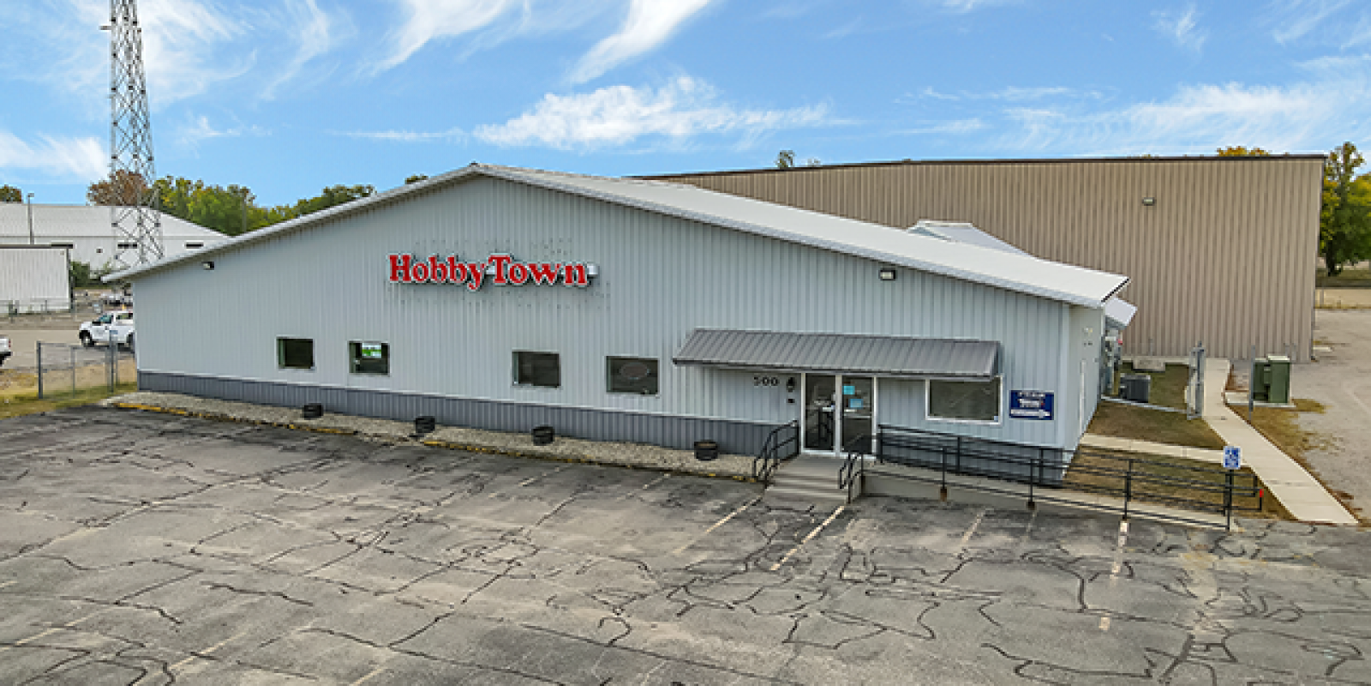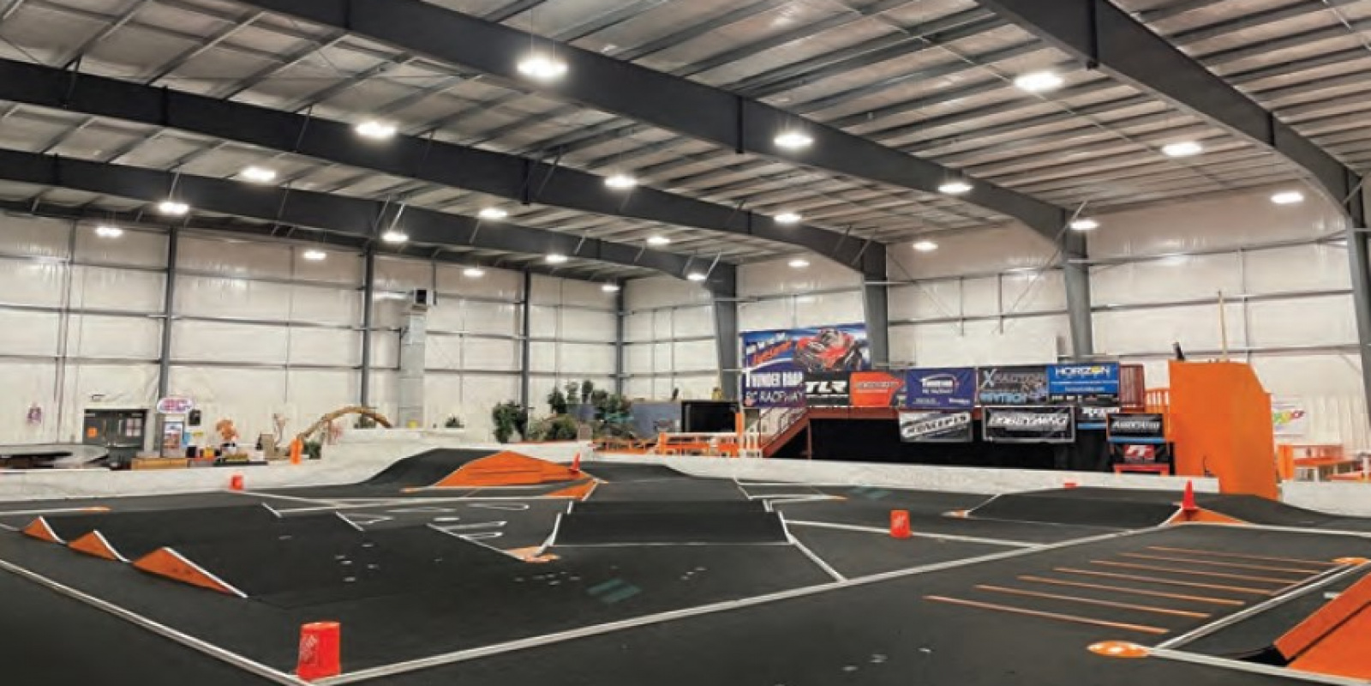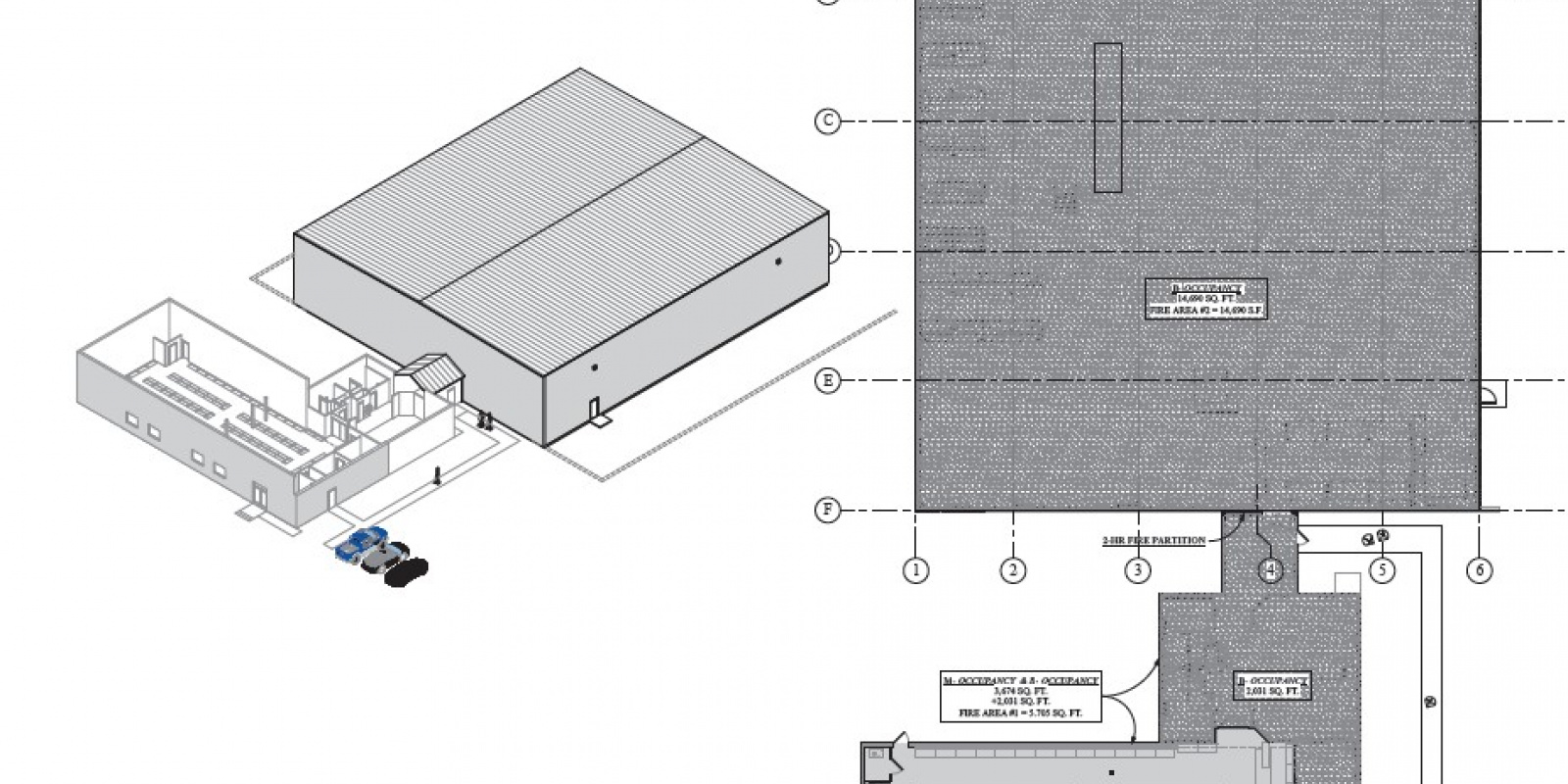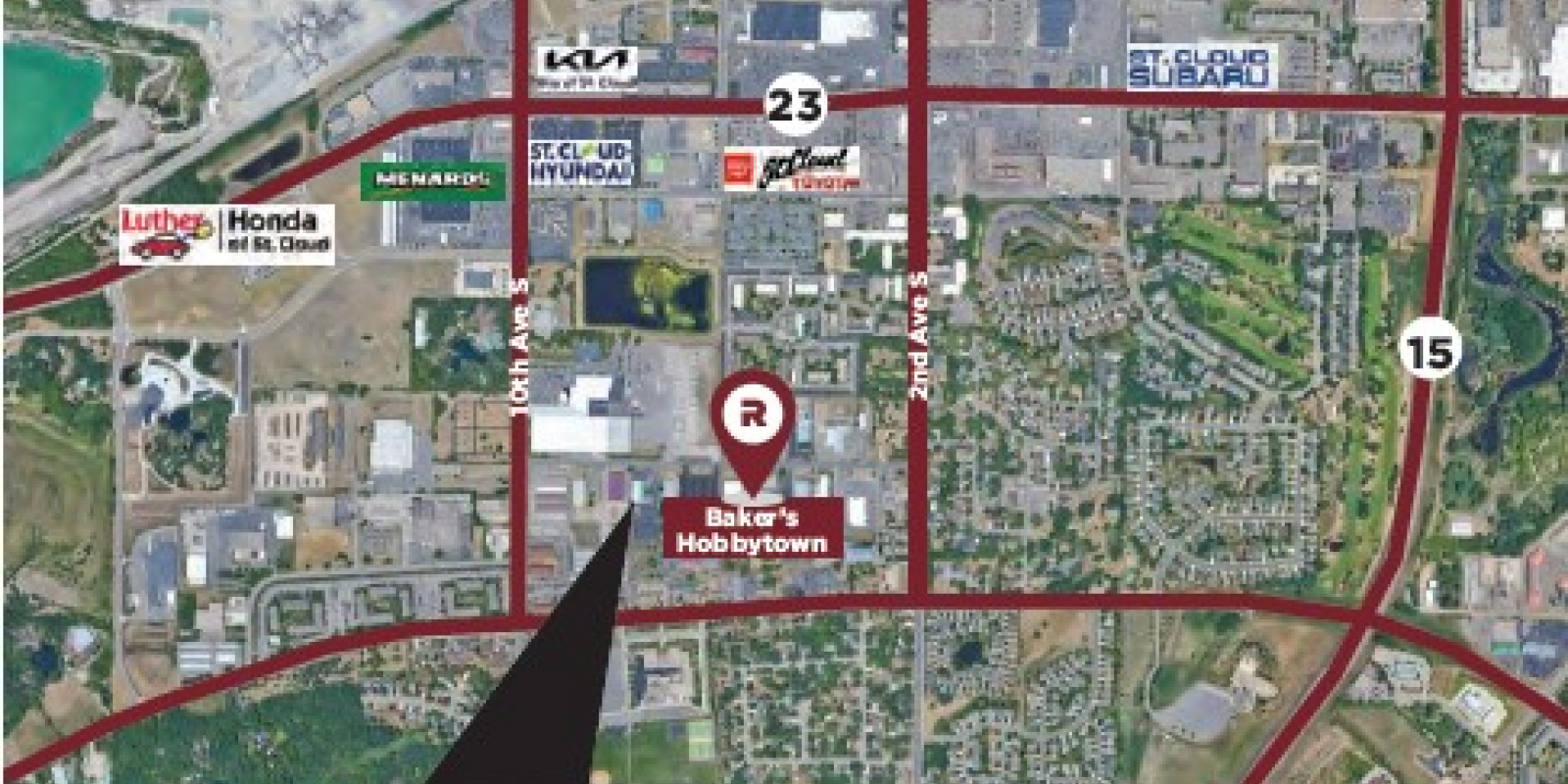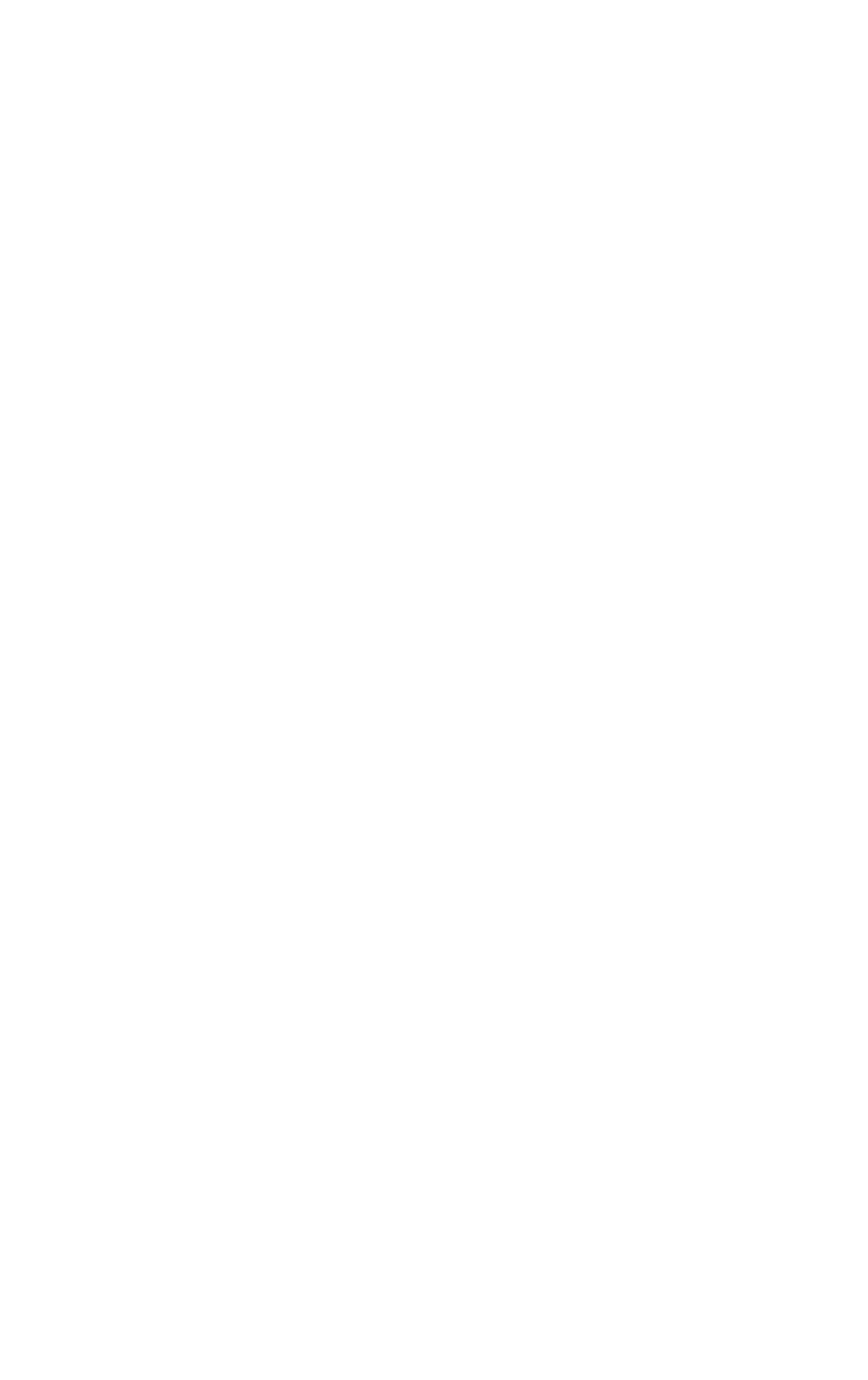OUR PROPERTIES.
About this Property
20,286 SF Industrial/Flex property is available for sale in Waite Park, MN. With 15,000 SF of warehouse or industrial space and 5,286 SF of showroom or office space.
Centrally located on 3.10 acres in Waite Park, MN with central access throughout the St. Cloud metro area by State Highways 15 and 23, as well as Division Street. Neighboring businesses include: Craft’s Direct, Back Shed Brewing, Granite City Gymnastics and Granite City CrossFit.
- Sale Price: $1,895,000
PROPERTY HIGHLIGHTS:
- Butler Building built in 2017 (+/- 14,580 SF)
- 24’ + ceiling height, no columns
- 100% climate-controlled facility
- 3 phase electrical
- LED Lighting
- 3.10 Acres (Approximately 1 acre fenced in)
- 80 + surface stall parking
- Centrally Located
BUILDING & MECHANICAL SYSTEMS:
- Steel frame – 15,000 SF (24+ clear span)
- Steel/Wood frame – 5,286 SF (12′ clear span)
- Exterior Walls – Structural Steel
- Roof Type – Double Slope System
- Roof Cover – Metal
- Heat – Gas
- Heating System – Forced Air
- Cooling – HVAS in the Office and Warehouse
- Electrical – 3 phase
- Lighting – LED
Features
Sundial Office/Warehouse
500 Sundial Drive, Waite Park, Minnesota, 56387
Basic Details
Property Type : Office
Listing Type : For Sale
Price Type : Sale
Available Area : 20,286 Sqft
Total Acreage : 3.10 Sqft
NOT Finding What you Need?
Our team knows what our clients look for in their real estate needs and we understand the entire development
process from site selection through municipal approvals to development, construction and beyond.
We believe that communication is an essential component to this
process and we make it a priority to keep our clients informed on market
conditions, trends, activity and other factors which impact your goals.
